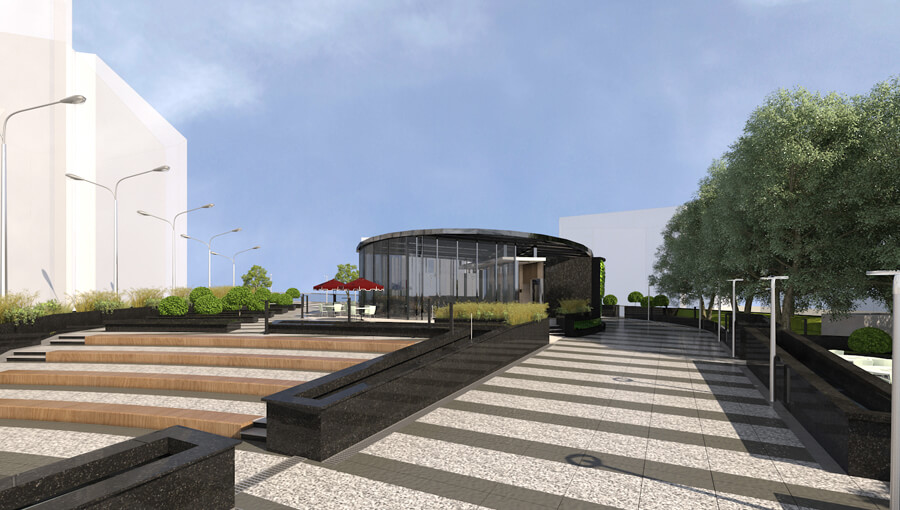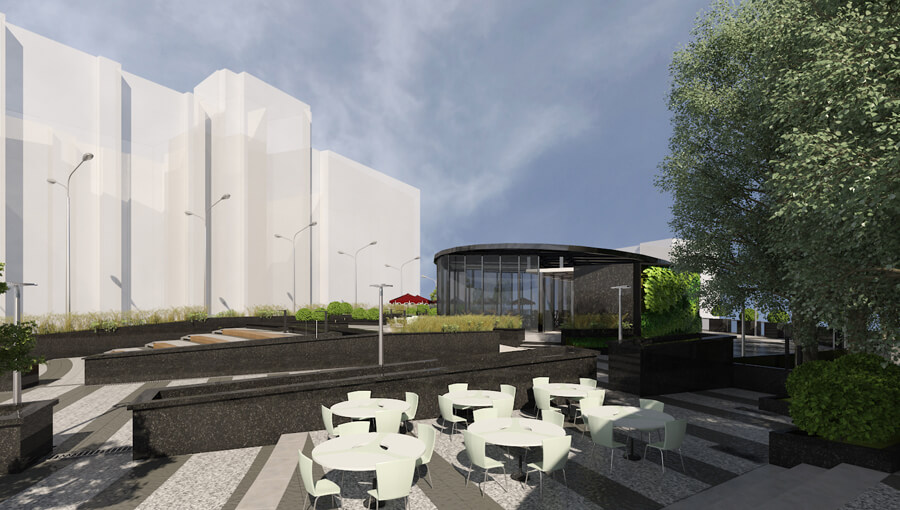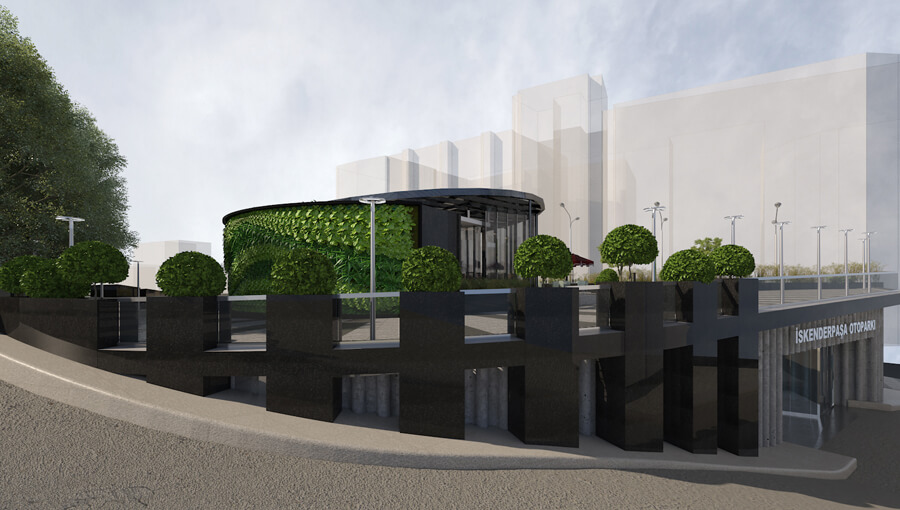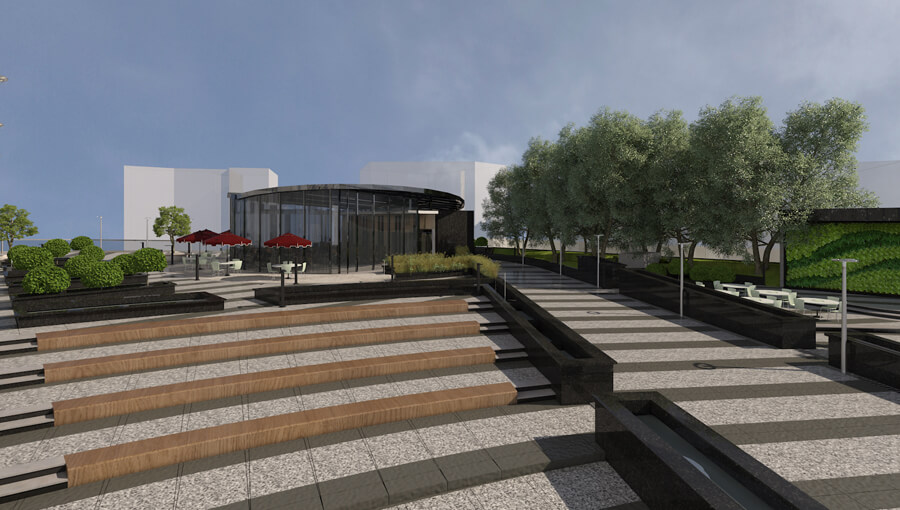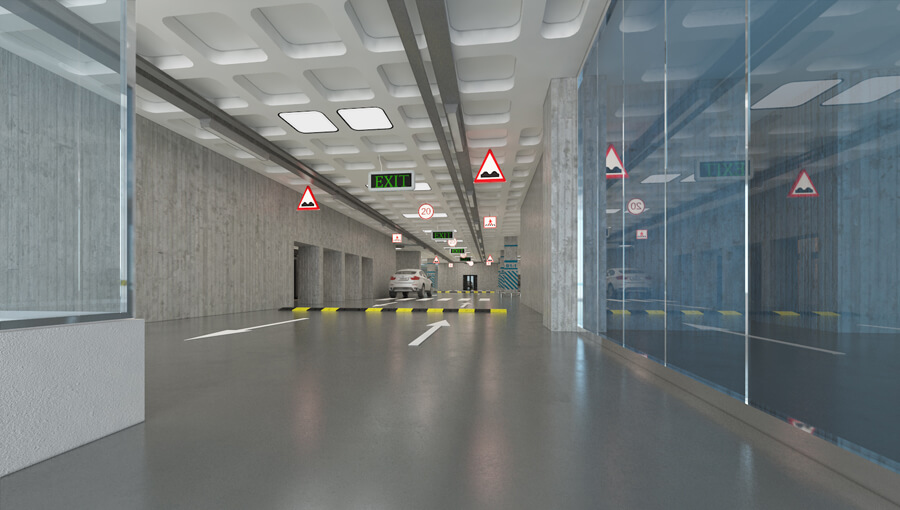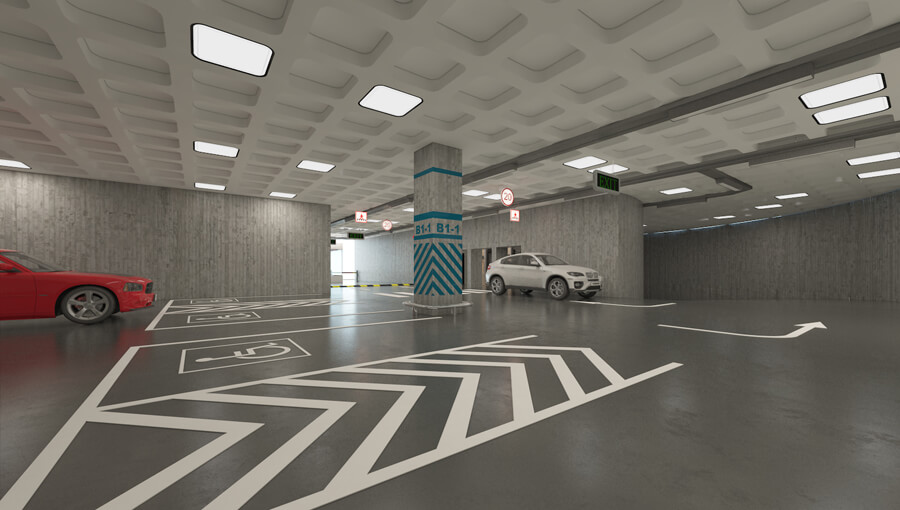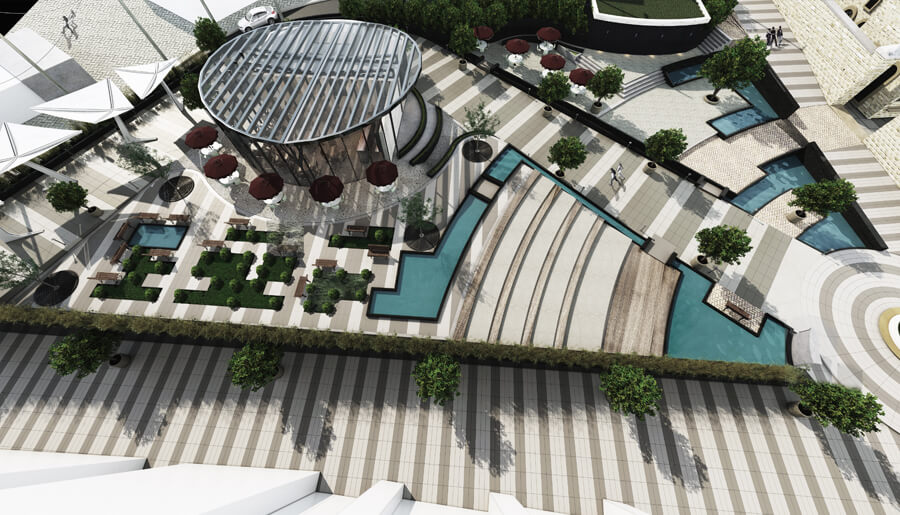Years
2017
Category
Car Park
Client
Trabzon Metropolitan Municipality
Country
Trabzon, Türkiye
The Iskenderpasa semi-automatic car park and square construction project is located in one of intensely used central zones of Trabzon. The main idea for the 9.600 m2 building is to create a smart and innovative public square that breathes life into the city, with a concept approach that helps reduce the vehicle mass in the center of Trabzon and calms the city's sloping geography. Lots of various ground spaces and units have been identified by the terracing technique of the square's corners, which can be incorporated into the urban texture. Transitions between difference elevations have been softened, and the emphasis has shifted to the spherical form structure in the middle. The round structure serves as the brain, transmitting the parking system's centripetal strength to the land. The brain (center), which has access from all parking floors and serves as a gateway to the city, interacts totally with the square elevations and serves as a gateway to the city.
The sharply sloping terrain of Trabzon's geography causes design challenges, but it is the core of the concept. Semi-automated standards are being used to build the parking lot, which has a capacity of 492 vehicles. A circularly oriented vehicle circulation core constructed in compliance with international slope requirements is located near the entrance. The floor heights were doubled with the 2-story automatic parking system on the all floors, and the vehicle capacity is doubled with the decreased number of floors. Energy consumption has been significantly decreased as a result of this policy, which has saved both time and resources in the construction process.
The architecture uf square reflects urban settlement typologies and user behavior charts. It is formed by connecting two small squares at two separate stages, with the functional operation based on environmental integration. The square, which includes an amphitheater, cafe, resting and meeting areas, is the most breathing public activity zone of the close region. Urban figures are combined with new methods of landscape in the square design. The architecture of square, which provides diverse perspectives at several elevations, has a landscape perception of nature that calmly seeps into the artificial environment.

