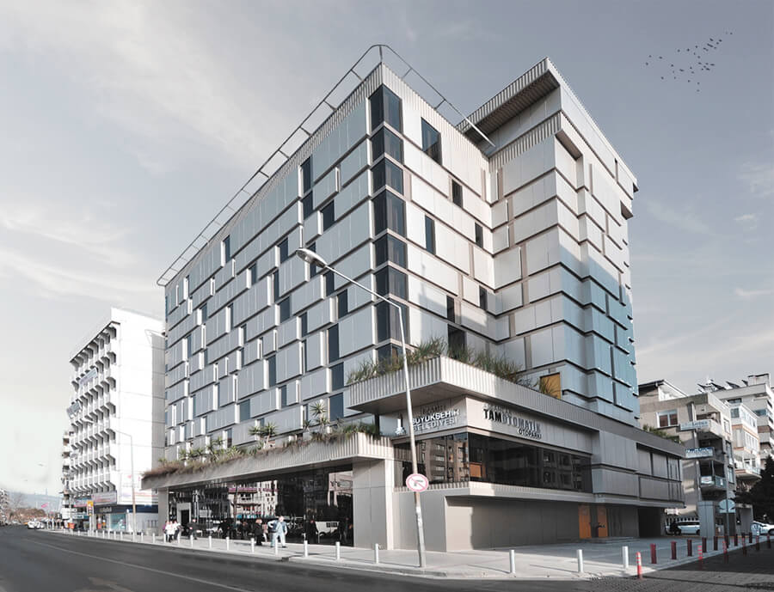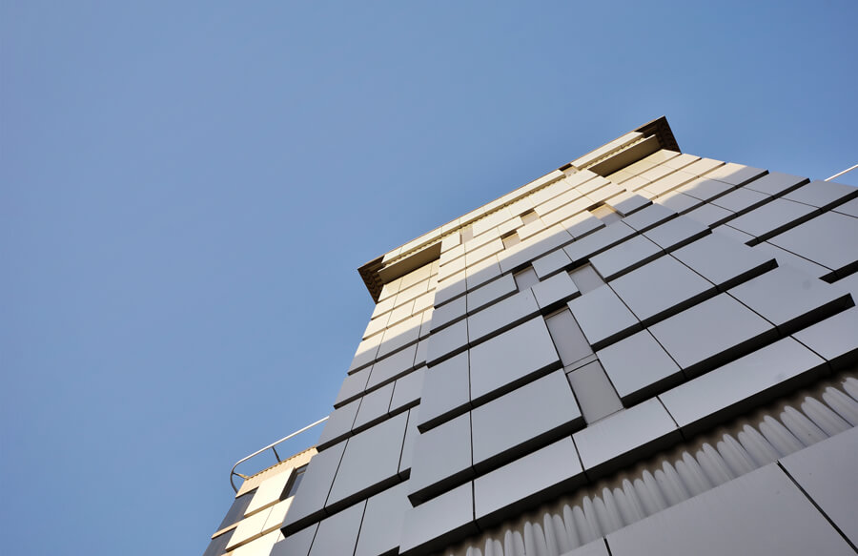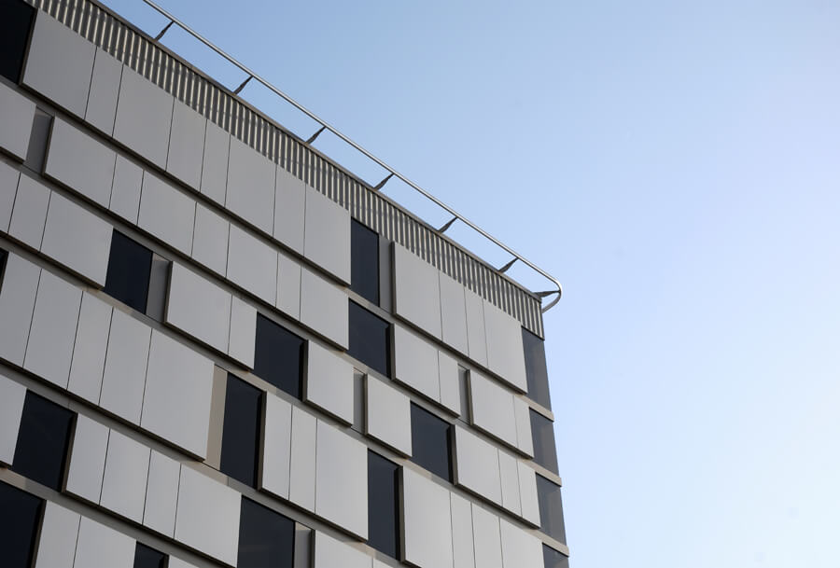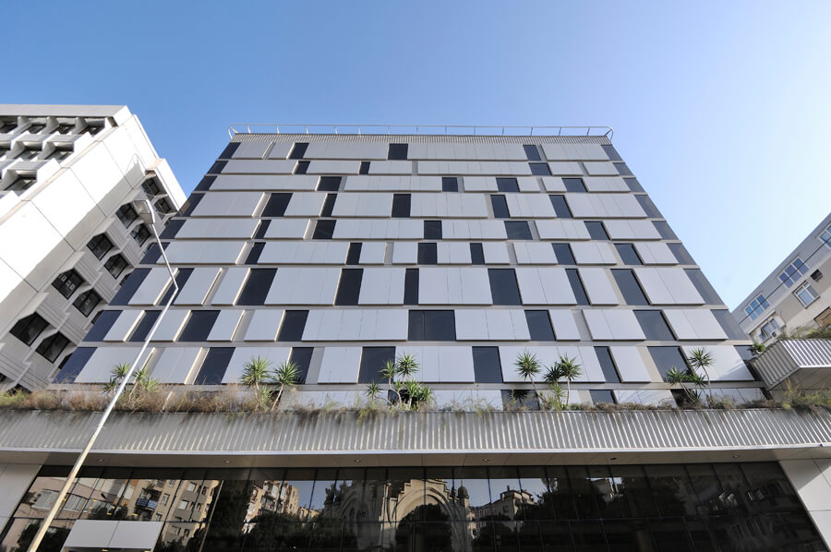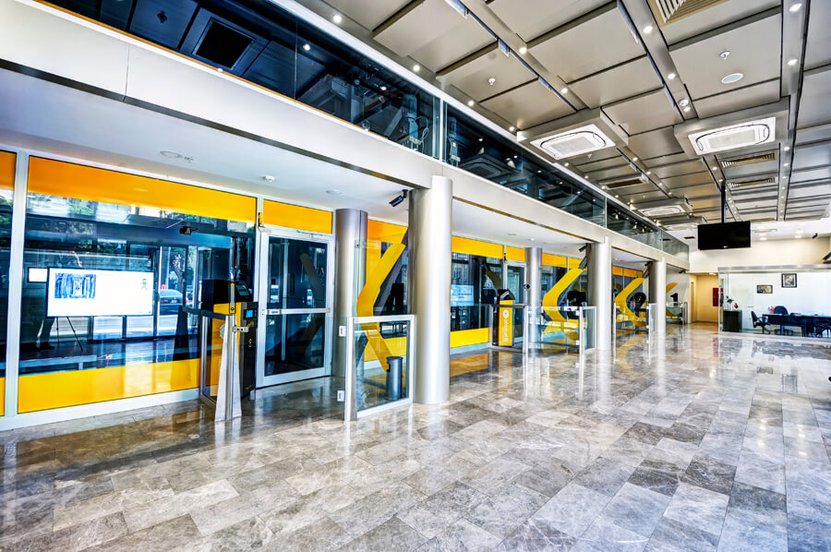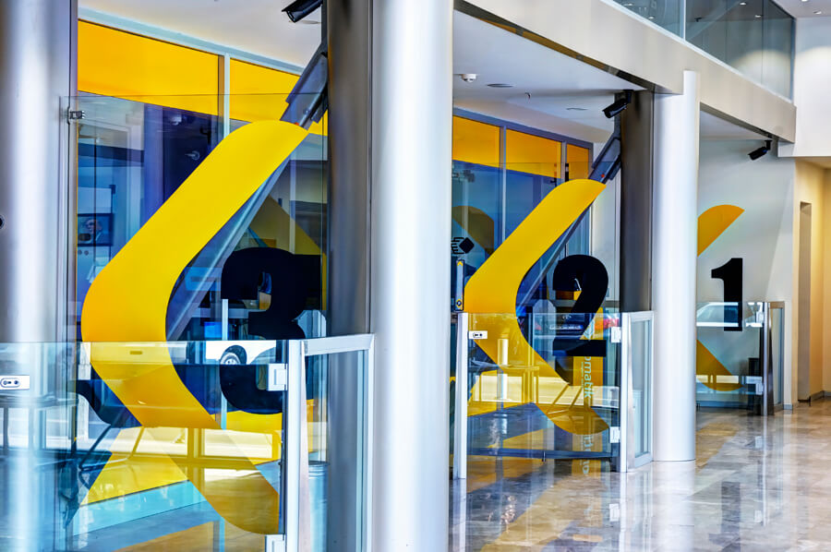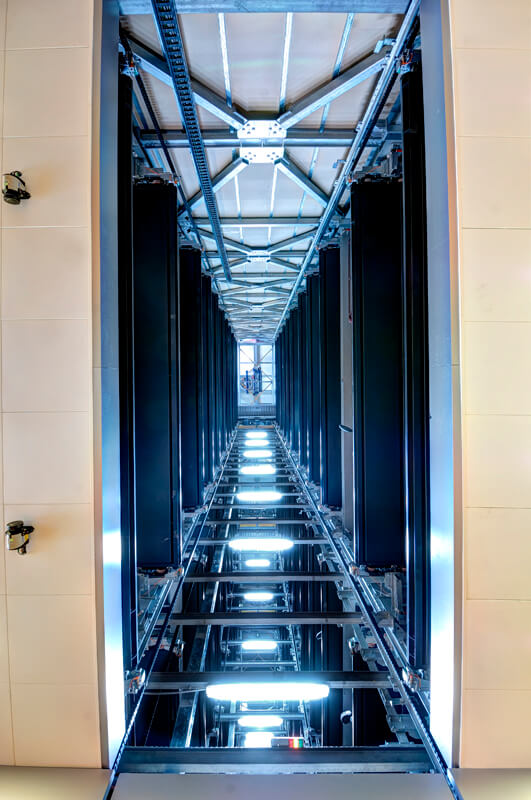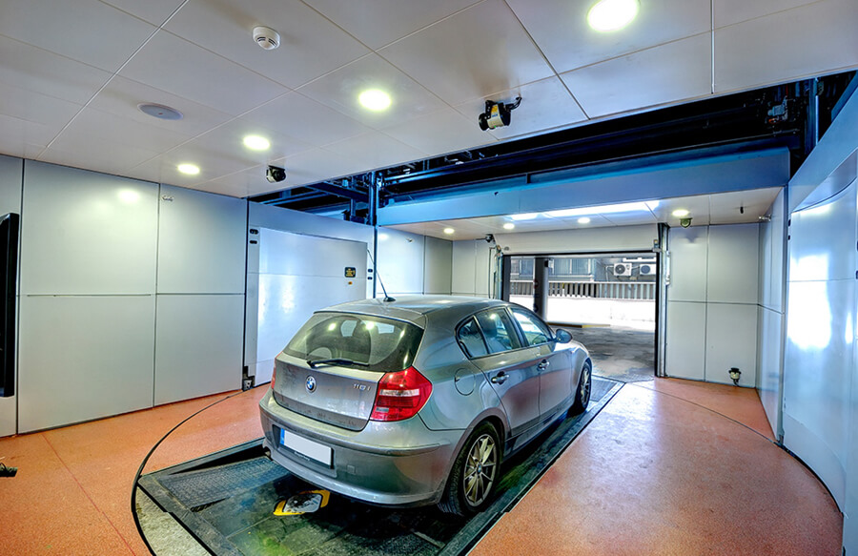Years
2012
Category
Car Park
Client
Izmir Metropolitan Municipality
Country
İzmir, Türkiye
The Alsancak Automatic Parking Lot is located in one of the city's busiest areas in the Izmir Alsancak neighborhood of the Metropolitan Municipality, on Sair Eşref Street, directly across from the Alsancak Hocazade Mosque. The automatic car park project, which is located on an area of 938m2 and can accommodate 380 cars, features a smart design with modern traces, as well as a pragmatic and practical approach to today's challenges. The design of the building as an 11-storey steel machine that contributes to the city reveals an innovative conceptual approach that aims to transform the programmatic and function-planned organization of ecological concerns into design principles.
The concept behind the design of the Izmir Automatic Parking Lot is that people and vehicles should never come into contact until they part and meet afterwards. As it is a fully steel structure, the structural solution is supposed to be constructed in compliance with sustainability standards. Moreover, the project is organized into 11 separate floors, making it the tallest building in Izmir. The automated lifting system technology was adapted with the organizational system of the car park with a capacity of 380 vehicles, and the system's vehicle parks, which allow the system to reach the maximum capacity in the unit area, were built in compliance with disabled vehicle standards.
The building's life cycle setup has been taken into account in the design phase in terms of sustainability, according to environmental consciousness. The concepts of minimizing environmental harm, low carbon footprint and local resource usage, energy generation, and successful use of passive air conditioning systems were comprehensive and influenced the concept decisions, taking into account the building, use, and demolition cycles. By prioritizing low emission, local, environmentally sustainable, and transformation-ready requirements in the building's material selection, it is intended to minimize resource energy consumption and secondary energy consumption to a minimum. The automatic lifting system is constructed of re-usable materials. And after its lifetime, all products, including all constructions and front covers, will be recycled. The structure, which aims to share the green aspects within it with its surroundings, focuses on improving the city's relationship with the environment by providing new green perspectives.
The zone where Izmir Automatic Car Park is located is one of the highest rhythm points of the city during the day and nighttime. With its proximity to transportation networks, its position at an easily accessible point, and the contribution of mechanical and automation systems it includes, it is an ecologically responsible and smart structure. The programmatic areas are based on working together with the bilateral organization with strong relationships, apart from the ground floor, with the automated car park, the practical setup that distinguishes the customer. The basic functional design inputs are the vehicle and pedestrian flow focal points. It provides two-way benefits by reducing toxic gas emissions from cars, in addition to having users save time.
The building's location makes it a central setting that can adapt to the city's circulation flow. Many city dwellers from all sociocultural and socioeconomic segments of the city visit hospitals, healthcare units, and workplaces during the day. This area also serves the intensive users of the housing function and the entertainment sector at night, and welcomes many visitors due to its proximity to Izmir Fair. As an easy access point in proximity of the transportation network, the building contributes to reducing both the energy spent on transportation and urban density, therefore consequently reduces the central traffic and exhaust emissions. Additionally, apart from a typical car park building, cars that enter all floors use an automatic lifting system to prevent exhaust gas from being emitted into the environment and to limit chemical and hazardous particle exposure to building users to a minimum. Besides that, it uses the least amount of energy possible, and emits carbon and greenhouse gases extra isolated from the front facade without polluting the parking floors.
By combining the concepts of sustainability and ecological cycle with energy efficiency, the Izmir Automatic Car Park project aims to combine mechanical and automation systems with a sustainable approach to create a smart building design which also respects the environment. Building automation systems regulate the lighting and air conditioning systems and the building gets the most out of sunlight, while the building's artificial ventilation and mechanical systems, as well as active automation and passive air conditioning systems, provide optimum performance and energy usage while reducing energy consumption and carbon emissions. In keeping with the natural rhythm of the environment, a design was created to enhance the mechanical effect on the facades and provide a sense of asymmetry and movement. The basic data includes the facade's composite panel and reflected glass ratio, the hot environment of Izmir’s climate, its external perceptibility, and its suitability to the urban texture. Furthermore, it is intended to conform to the spatial psychology of the environment during the transition from day to night, or from winter to summer, using lighting color and movement.

