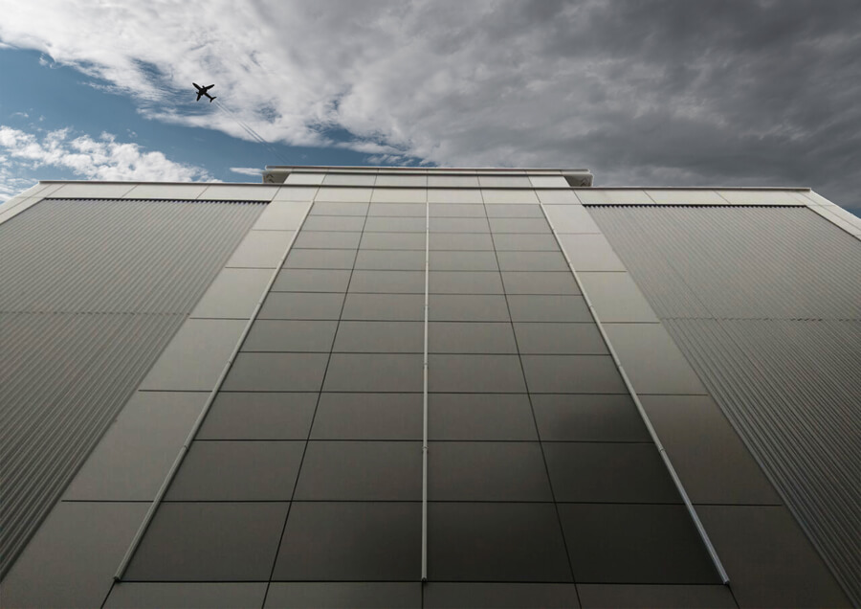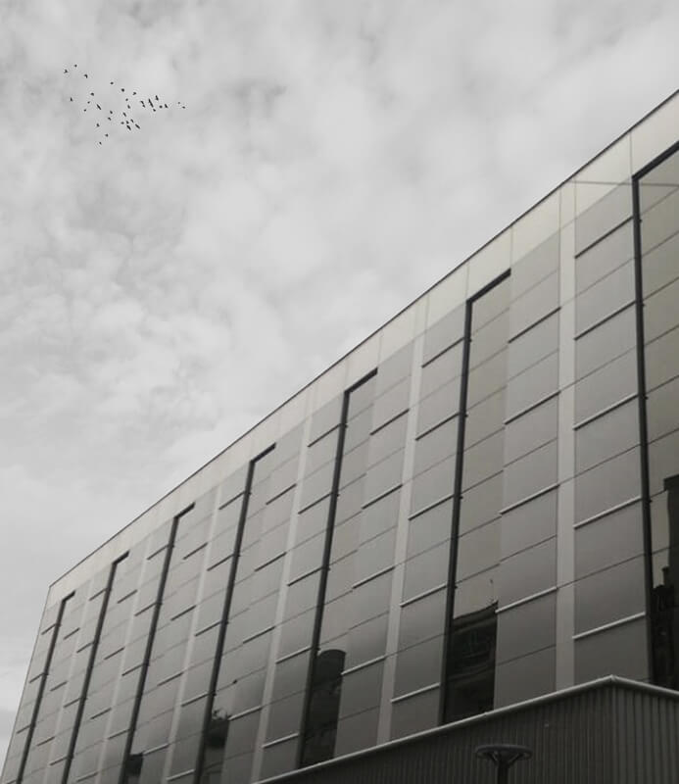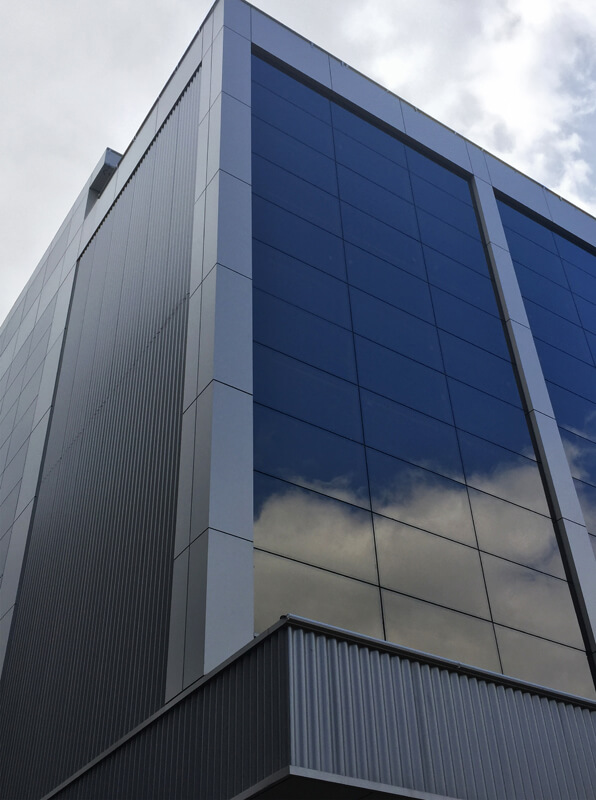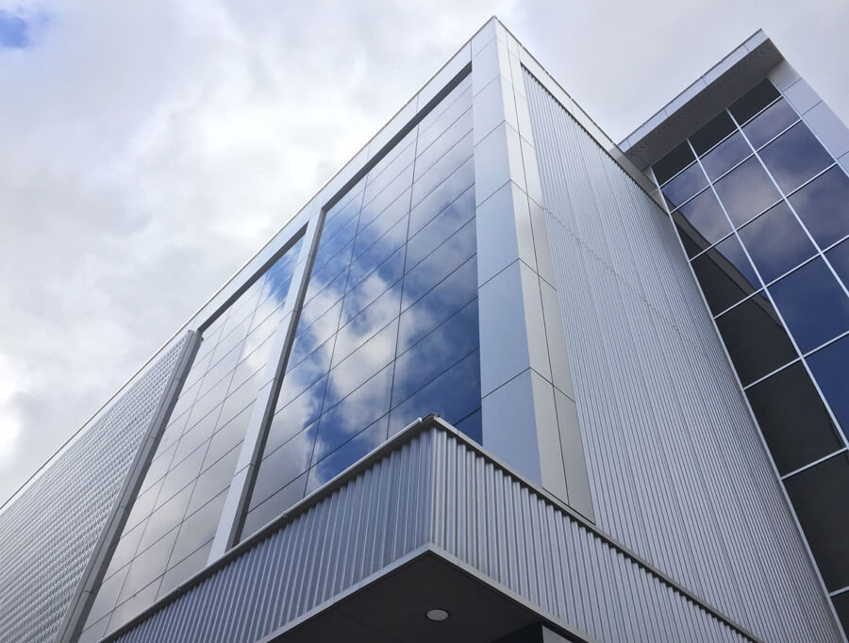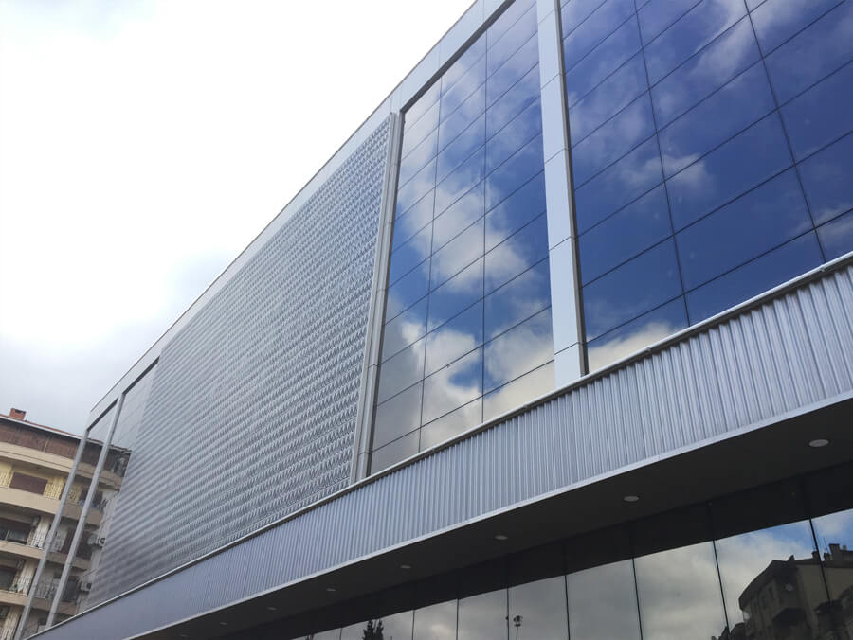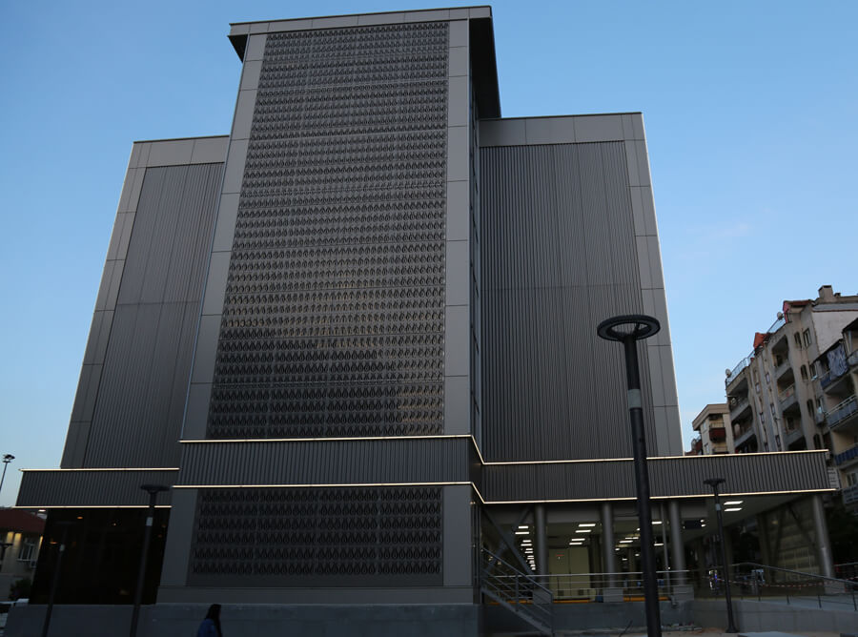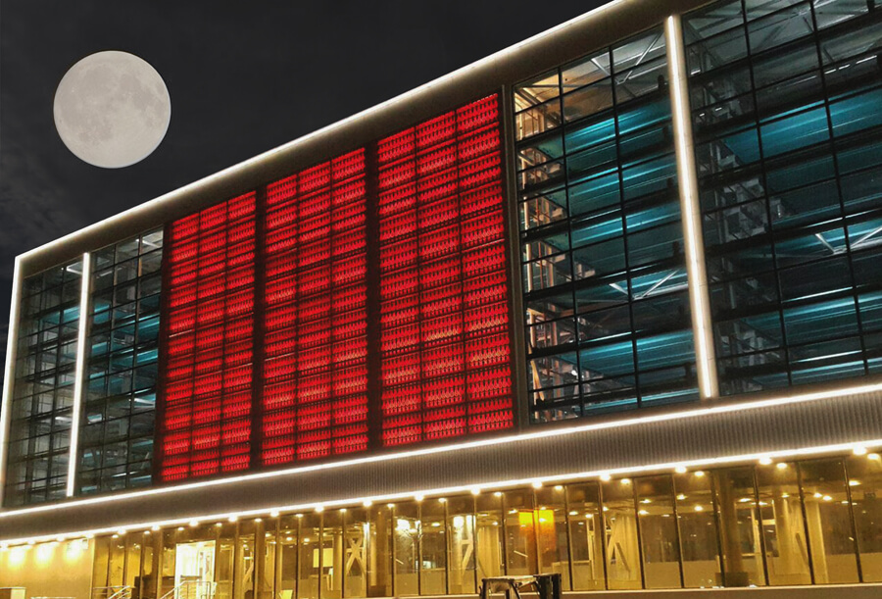Years
2014
Category
Car Park
Client
Manisa Metropolitan Municipality
Country
Manisa, Türkiye
Manisa Automated Parking Lot is located at the intersection of 31st Belediye Street and Cumhuriyet Street, one of the city's busiest central main streets of the city. It is created by considering the influence of the area, as the rhythm and settlement typology of the city shapes 11.000 square meters. To protect the block from the impact of traffic, the car park structure creates a barrier at the busiest intersection. The dynamic sharing of parking spaces between visitors, daytime residents and nighttime residents became possible with the emergence of the "smart city". As a result, the design concern is to create public spaces where residents can use their share of the city by creating functional spaces. The car park building, which is situated in the center of the city, aims to ensure the integration into the city by designing public spaces that are responsive to user behaviors, creating social spaces that are accessible to public, and following urban green patterns.
Despite the building's completely functional purpose, the obsessive knitting of mesh material with traditional motifs placed on the facade gives it a distinct identity. The reflectivity of glass facade is blended with the past and rhythm of region, and it aims to change its day and night users with the ability to create unique ambiences and perspectives. The lighting of the solid parts of the building in sharp colors reflects the solid solution of the building based on function with its aesthetic and dynamic aspects. This approach highlights the urge to change the city while dealing with it.
The parking lot structure has a capacity of 140 vehicles and is organized with fully automated systems. It is built with environmental consciousness and energy saving concepts in mind, while also taking into account the density of city. In addition, passive and active air conditioning systems have been optimized considering the climate zone of the region. The final design of the automated car park, which creates public spaces along Cumhuriyet Street, was decided on based on vehicle organization and maximum area efficiency. The aim of this approach is to collect the city and user association under the building's shadow.

