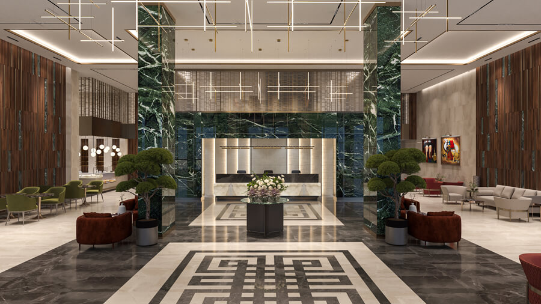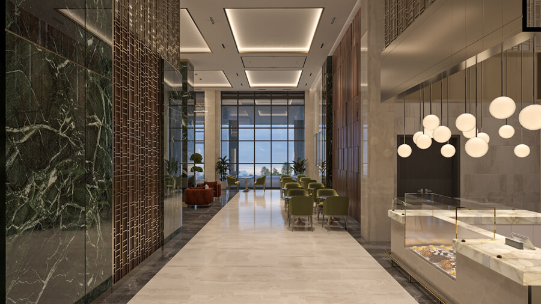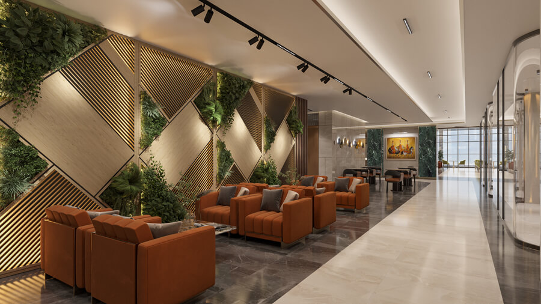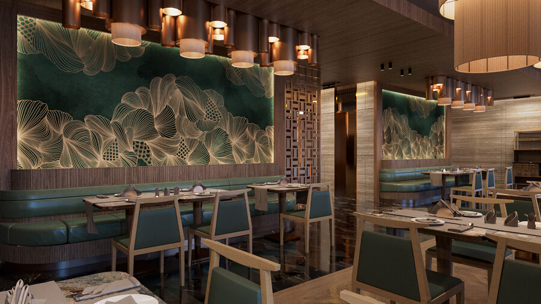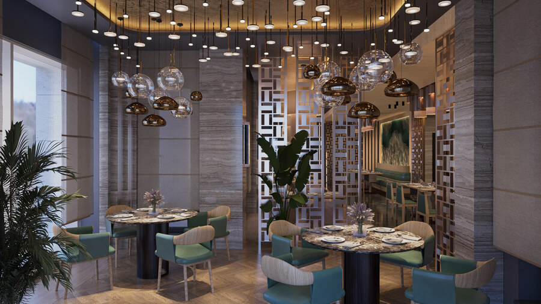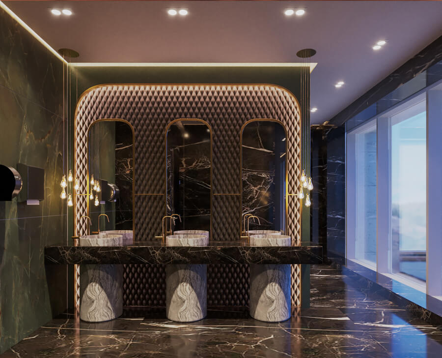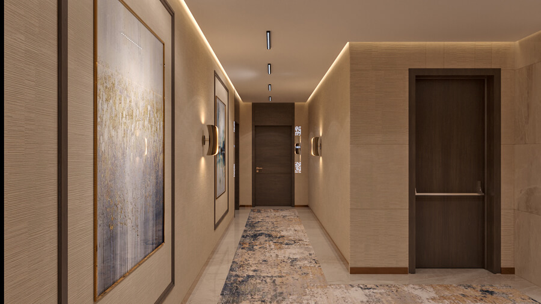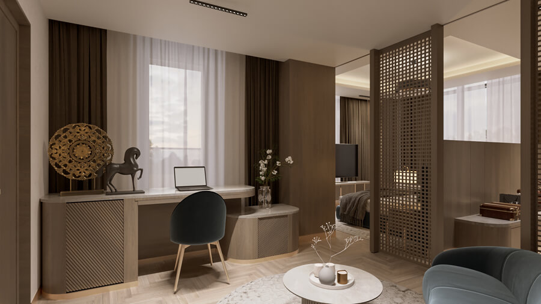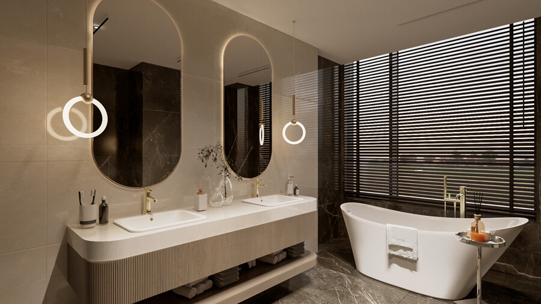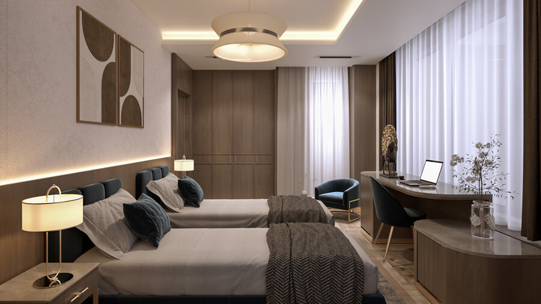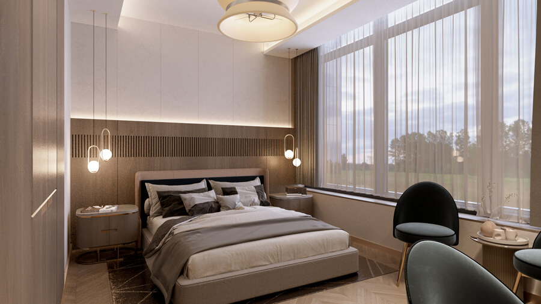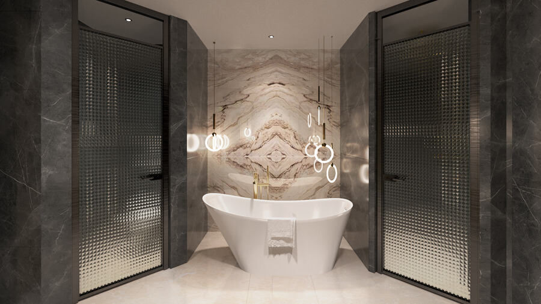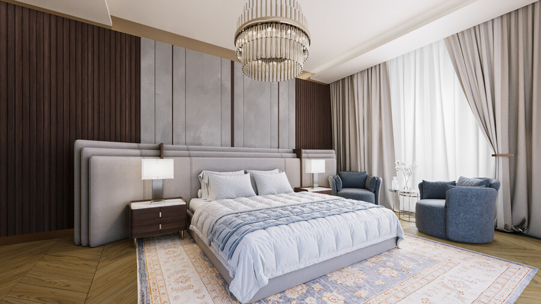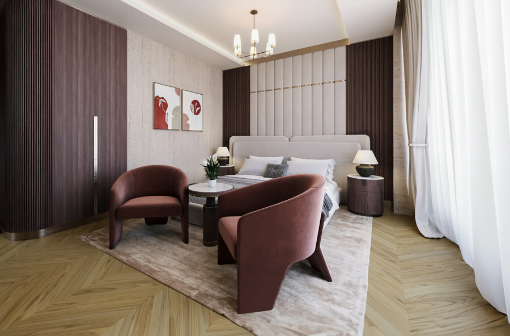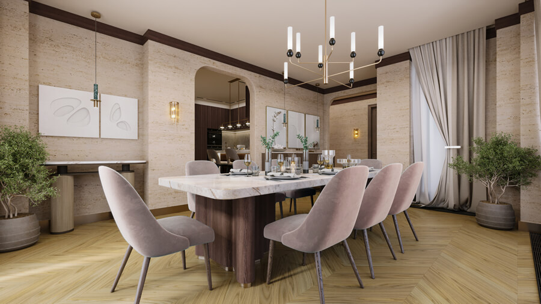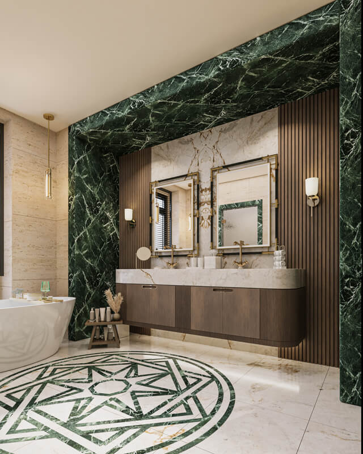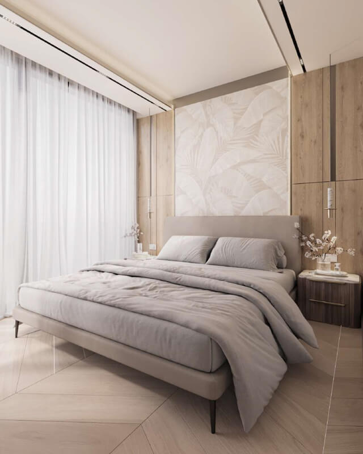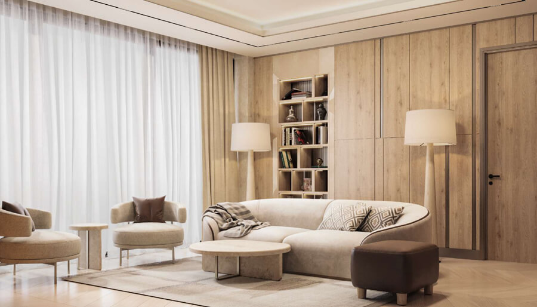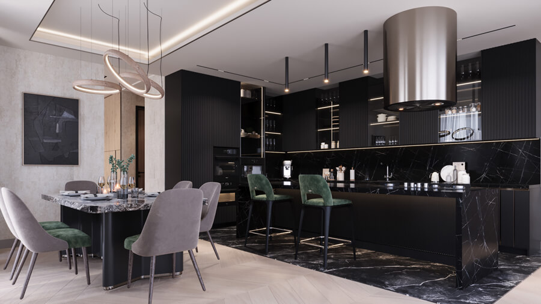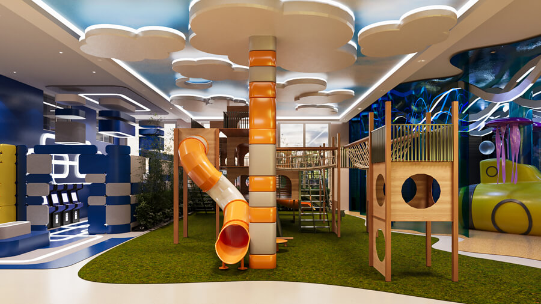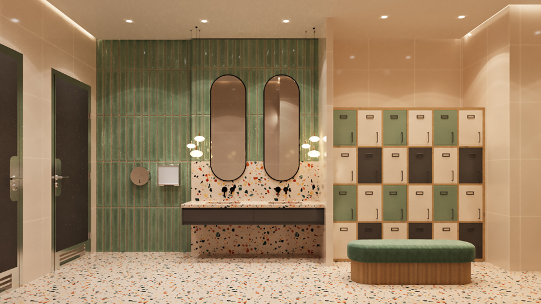Years
2023
Category
Hotel & Resort
Client
Mabatex
Country
Ulaanbaatar, Mongolia
Zalaat Tower, located in the heart of Ulaanbaatar at the base of the picturesque Bogd Khan Mountain, is an extension of the recently completed Ayan Zalaat Hotel & Spa (2023). The tower blends comfort and convenience, featuring luxurious hotel rooms, residential floors, and a restaurant with stunning views. Its design merges modern aesthetics with comfort, incorporating natural materials and local cultural patterns that invite guests to connect with the surrounding heritage.
Upon arrival, guests are welcomed by a warm lobby with marble-framed walls and soft lighting. A mix of wood, marble, and metal elements creates a natural flow, while accents of burgundy and green add vibrancy and energy. The signature icon of Ayan Hotel & Spa leads guests to the elegant lobby desk, offering a space to relax or engage in conversation. The restaurant exudes a fresh, airy ambiance with light-toned wooden walls and earthy tones of beige and soft green. Wood accents enhance comfort, and the central wall serves as a focal point. The contrasting floor and ceiling design adds visual interest and enhances spatial flow, making it a versatile setting for business dinners, family meals, or special events. Guests are immersed in a sensory dining experience.
The hotel rooms are crafted with an emphasis on natural materials, such as wood and stone, to create a tranquil and comforting environment. One of the largest and most luxurious accommodations is the Suite Room, which features a spacious living area with a comfortable desk for work or a cozy spot by the couch for enjoying coffee. The adjustable desk provides convenient access to the balcony, enhancing the room's flexibility. A dedicated dressing room ensures that guests have plenty of space to relax and unwind. The King Room is designed with maximum comfort in mind, featuring a generously sized bathroom that spans nearly half the room, ideal for relaxing and washing away any stress. The Twin Room offers ample space for two guests, with a desk area for one to work while the other relaxes in the living area, enjoying TV.
The Presidential Suite includes two bedrooms, a kitchen, and a dining room, offering a seamless blend of elegance and comfort. The use of travertine stone and wood creates a warm, natural atmosphere that flows throughout the suite, adding to its luxurious appeal. The Residence also offers two bedrooms, but with even more expansive living space, including a spacious living room and a fully equipped kitchen. The kitchen is perfect for socializing with friends or guests, while the living room provides a cozy retreat, complete with a fireplace and a quiet corner for reading. In this space, natural materials and industrial elements are harmoniously balanced, creating a modern design that feels deeply connected to nature.
For younger guests, a special Kids’ Club is designed to inspire learning through play. This cheerful space welcomes children and their parents with a vibrant reception area in energetic hues of yellow, allowing parents to relax while keeping an eye on their little ones. Once children enter the club, they are transported into a world of imagination, from climbing treehouses to exploring ocean depths in a submarine and diving into endless video games. An activity room offers a space where kids can continue learning through play, creating an exciting and enriching environment for all.

