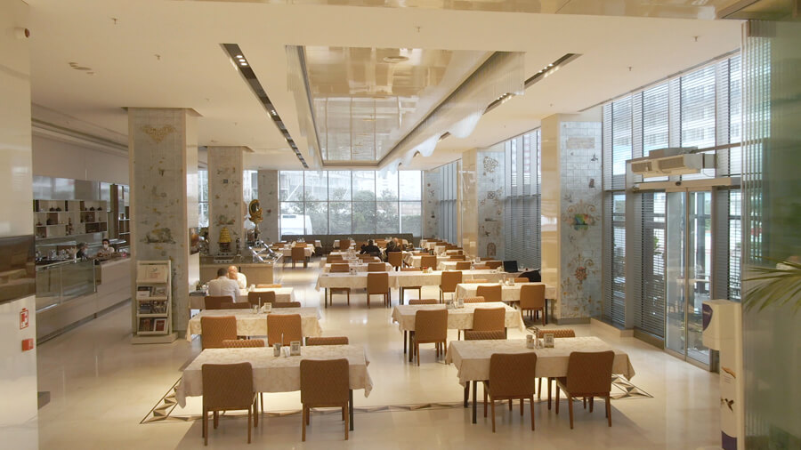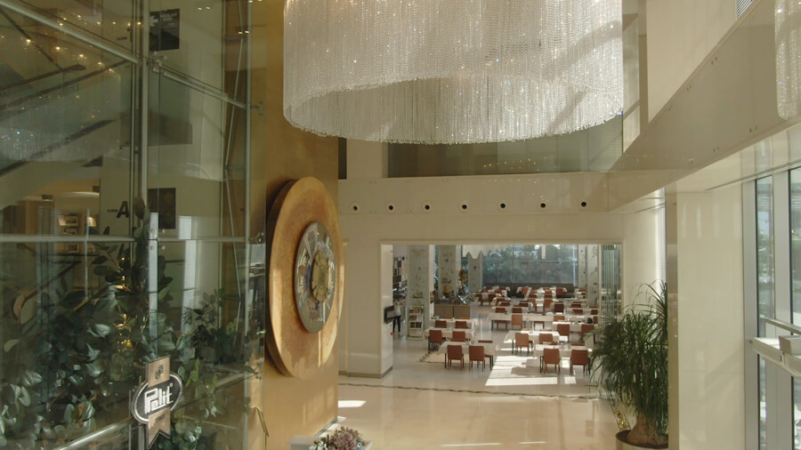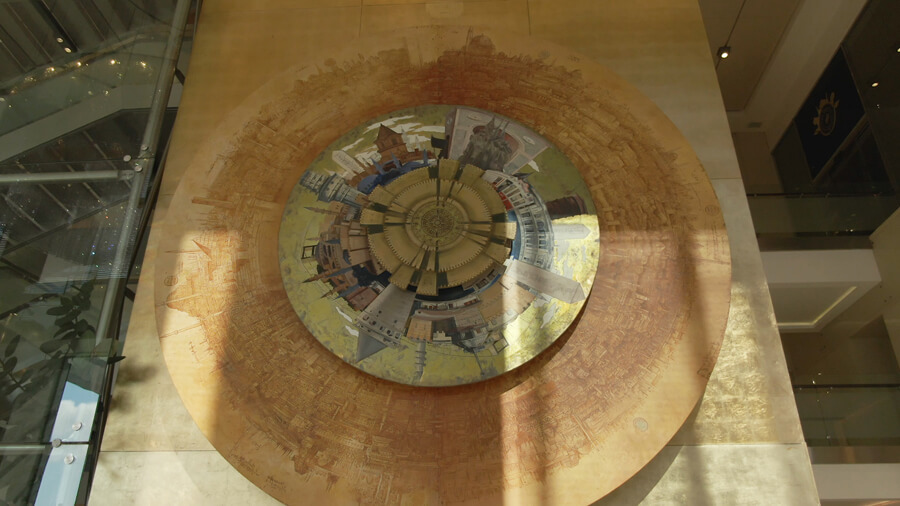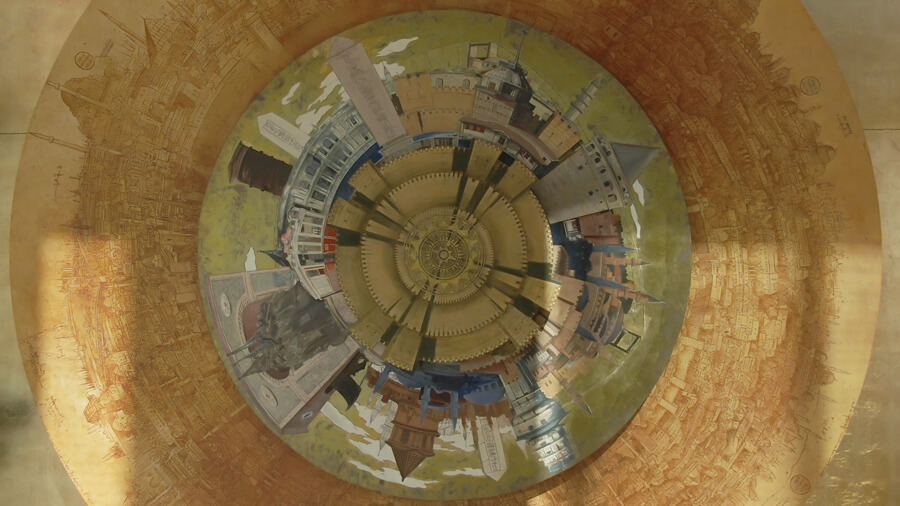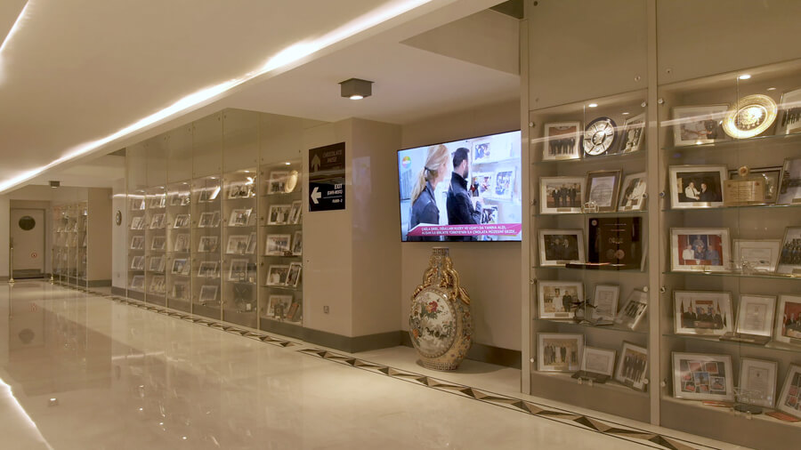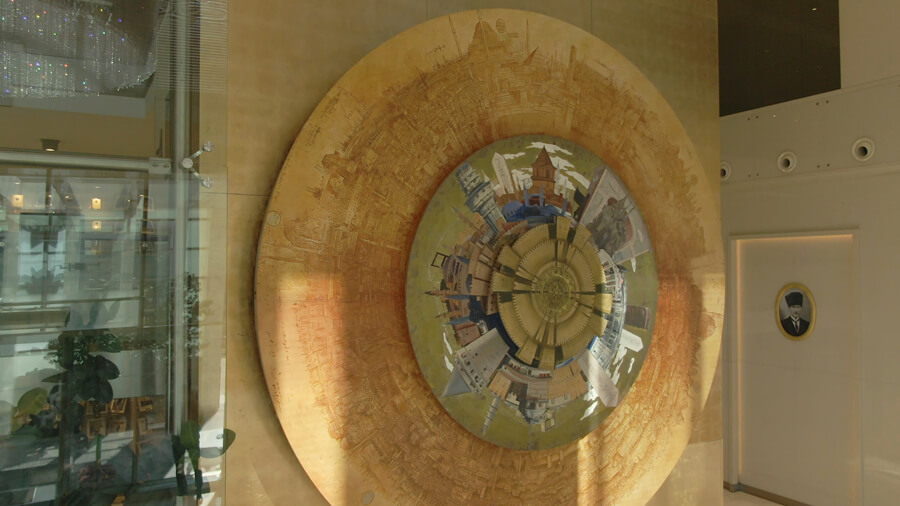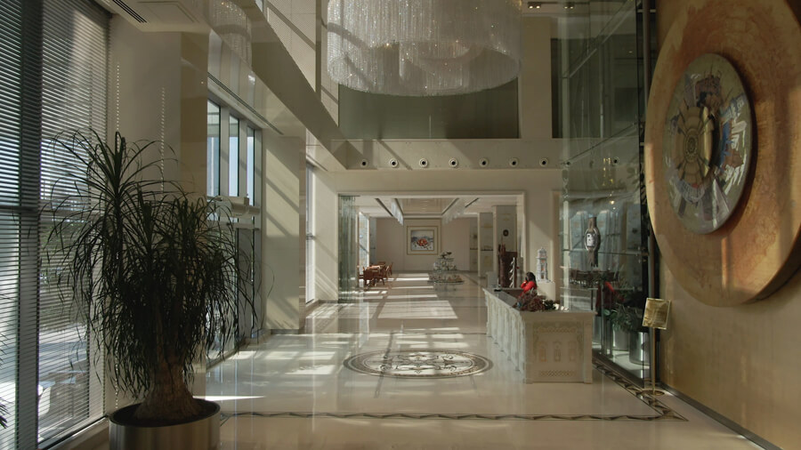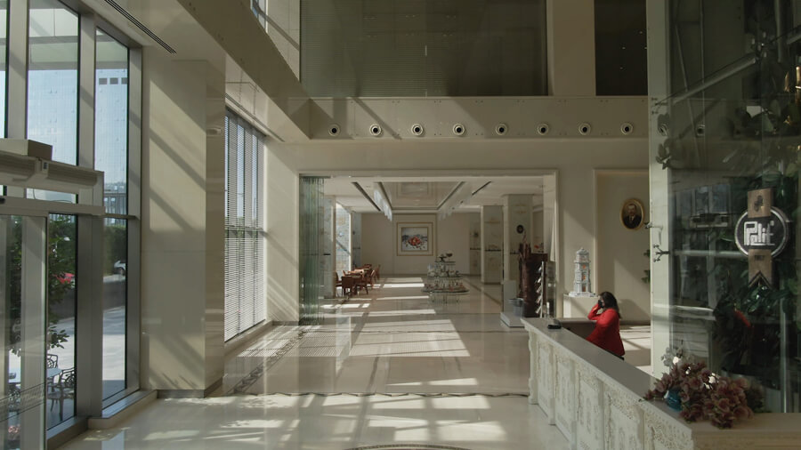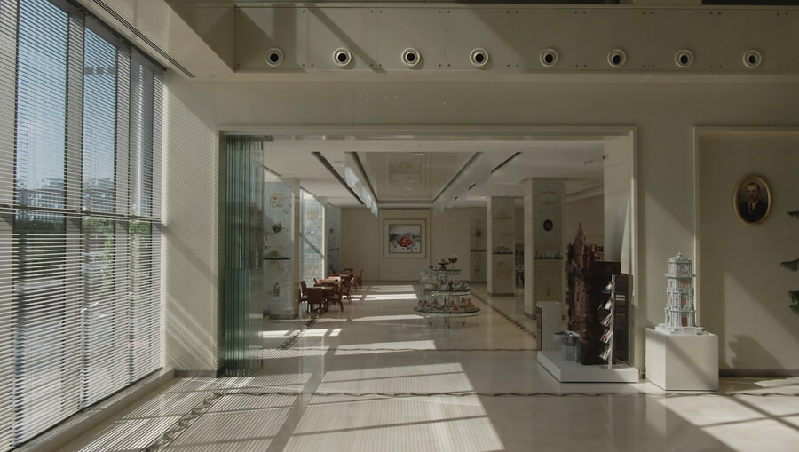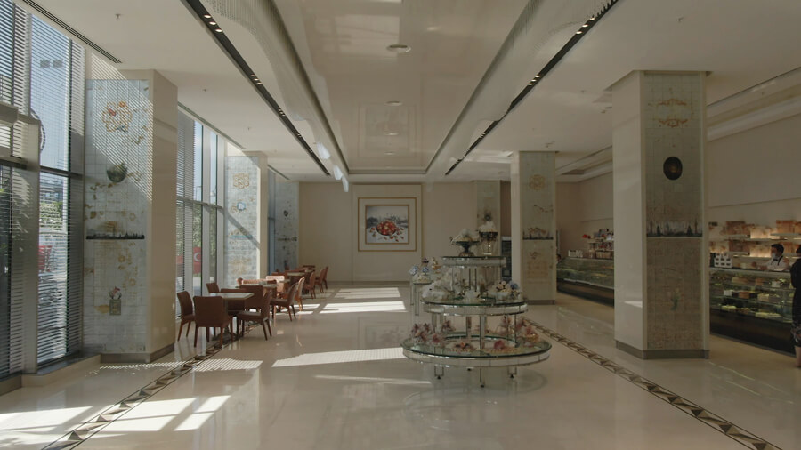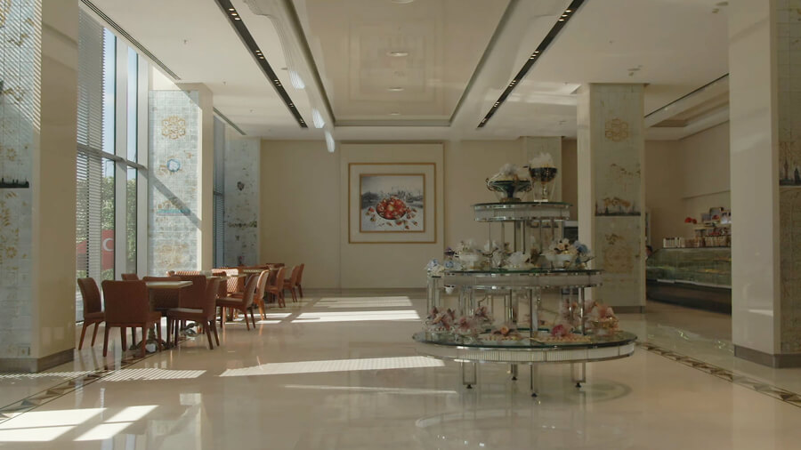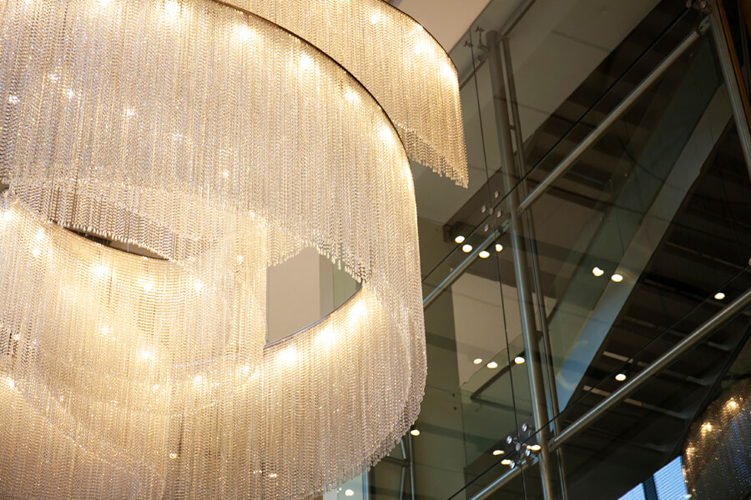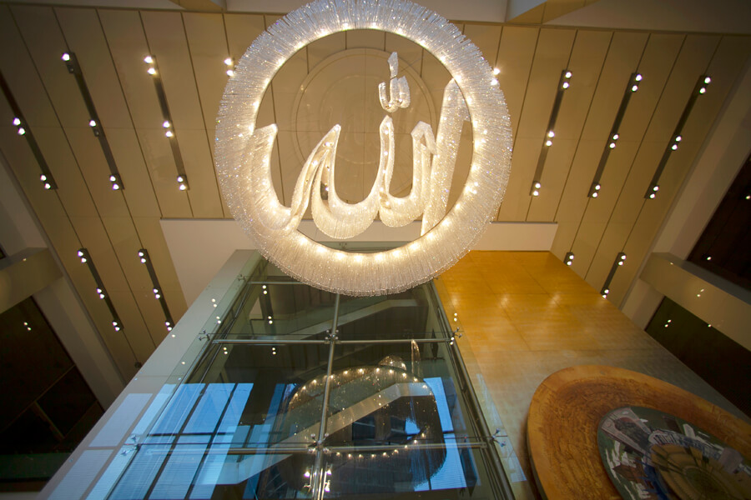Years
2012
Category
Office & Commercial
Client
Pelit Chocolate Company
Country
İstanbul, Türkiye
While designing Pelit Chocolate & Cake Factory and HQ as a fully comprehensive project, we aimed for a timeless, impressive, and comfortable design for the 55-year-old Pelit Brand, created with universal, modern, self-confident lines of quality. We aspired to achieve the suitable comfort standards and put it at the service of the user by personalizing the sense of belonging created by the brand perception.
From the pre-planning phase to the completion of the construction, BRN Architects provided on-site design and implementation services in all processes. As a team, we took care to calculate all the inputs of the design using our knowledge and intuition, and surveyed the implementation process. The project construction was completed in 3 years. Since 2012, the building accommodates more than 1000 employees and welcomes 2500 visitors including students daily.
Since Pelit is the oldest brand in the pastry and chocolate industry in Turkey, we have adopted a feminine and warm place that is true to its origins. While designing the Patisserie, Restaurant and Lobby areas that are by the entrance of this large production facility, we paid attention to provide the widest possible facade openings and use light-cream tones to generate a feeling of sincerity. The Pomegranate Painting in the Patisserie section, and the mirror decorations on the lacquered columns in the Patisserie and Restaurant sections were specially designed and applied by the artist İsmail Acar. Each component is individually meaningful and beautiful, and when these come together, they create a harmonious brand identity that includes balance, integrity, and visual continuity.
The visitors of the Pelit Factory Building are welcomed with a striking linear geometric chandelier, a frosted glass information desk shining with glass tubes, and a the circular painting panel encompassing history, decorating the entrance area. The chandelier made of 120,000 Swarovski stones, and frosted glass information desk manufactured with glass tubes are designed by Baran Ayan himself. Sharing the same language with the display tables in the Patisserie section, Baran Ayan also designed the lace-like glass tube lightings specifically for the company, which can be found on the ceilings of the Patisserie and Restaurant. The painting panel reflects Istanbul at different points in time, with its historical and cultural heritage, modernity and enthusiasm, deep culture, and strength -as the walls of Istanbul. Crafted specially by the artist Ismail Acar, similar to Istanbul, this work emphasizes Pelit’s independence from time with a mechanism rotating in opposite directions.
Located at the core, circulation is made possible by the lobby staircase made of stainless steel, and a bridge formed by a steel platform which connects the mezzanine floor children's section and the first-floor office volumes. This bridge and the large lobby gallery provide great spatial depth with an unintermittent continuity of light. The large glass exhibition wall extends through different levels and showcases the grand history of the brand.
The building is managed using smart building technology and many automation systems. Supported by active and passive energy saving methods, these systems increase the environmental awareness of the building while reducing operating costs. Varying spatial heat requirements for different production techniques is ensured by the mechanical automation system, which are managed from a single center similar to lighting and air conditioning controls. As the building has large glass surfaces, the active moving curtain system allows complete sun screening in the summer months and reduces the energy consumption of the mechanical cooling system. In winter months, the horizontal curtain fully opens to allow maximum daylighting on the interior. Additionally, rain and wastewater throughout the building is treated and used in the waste management system.

