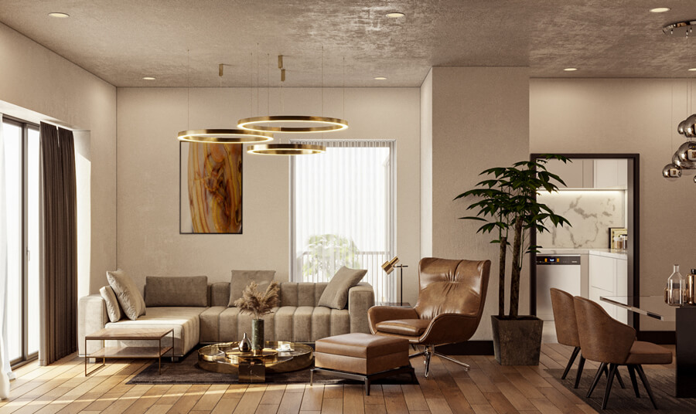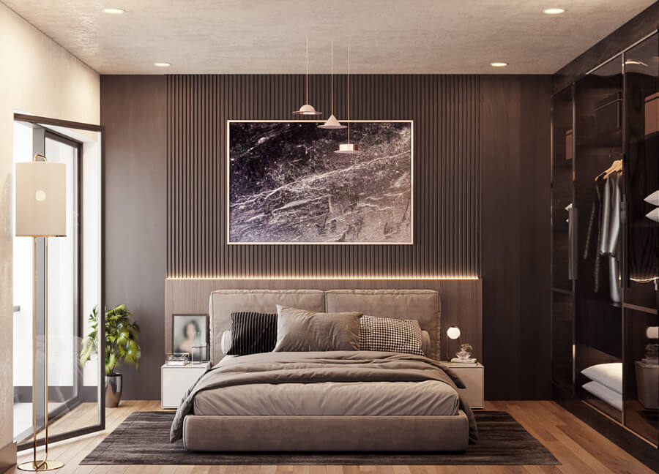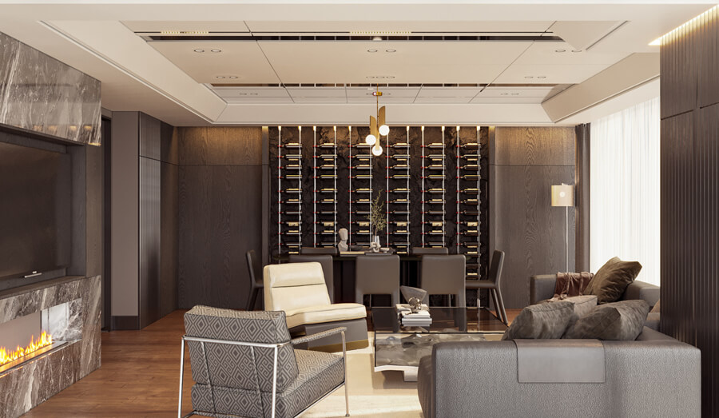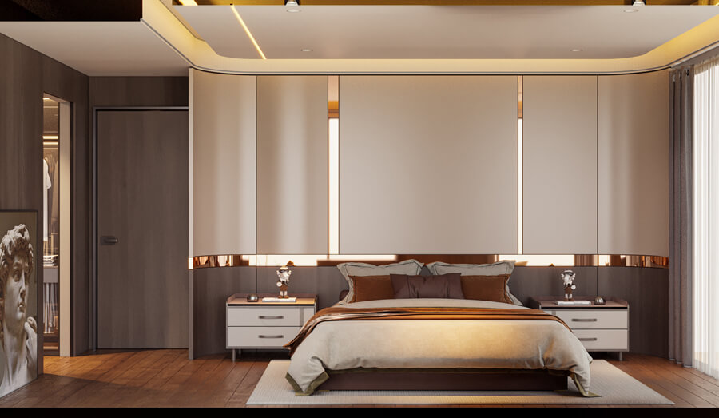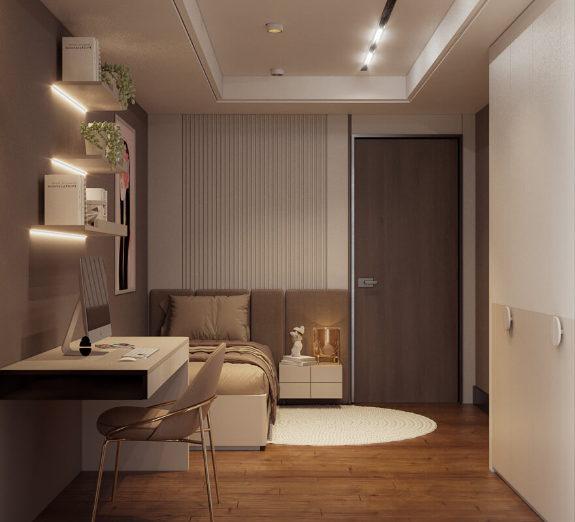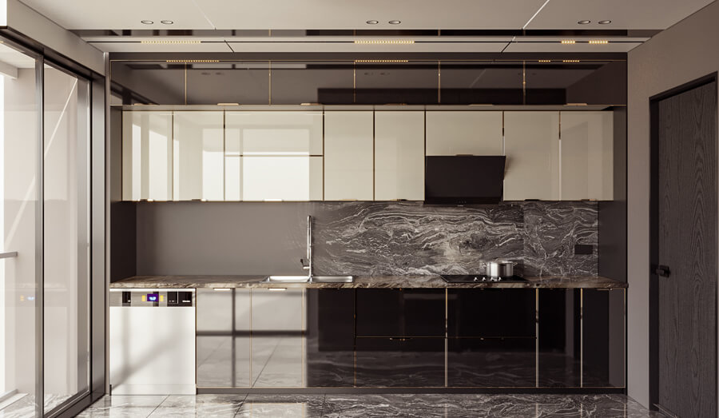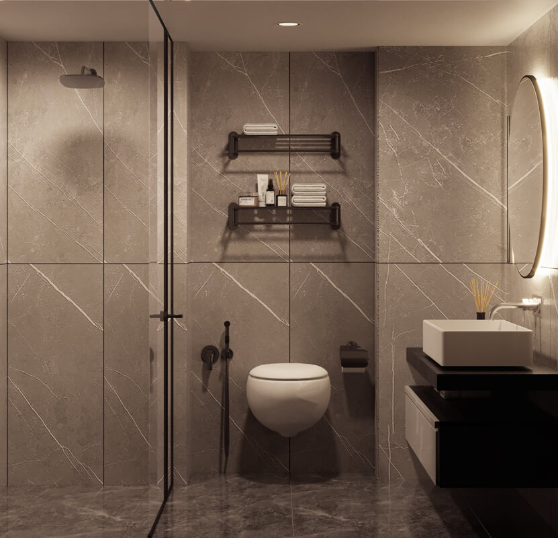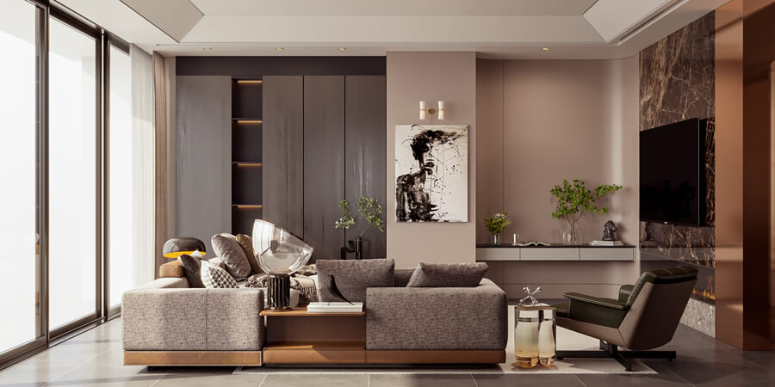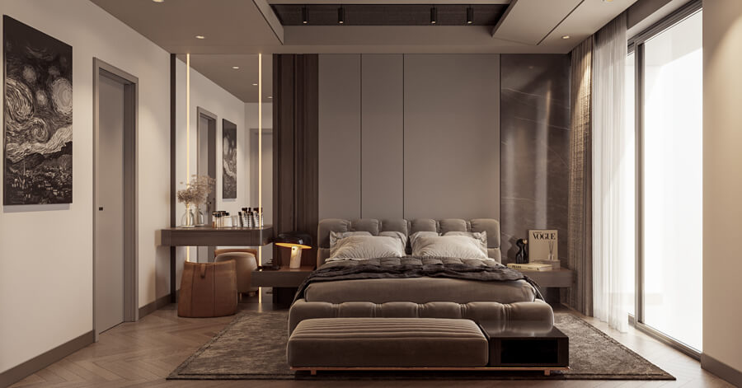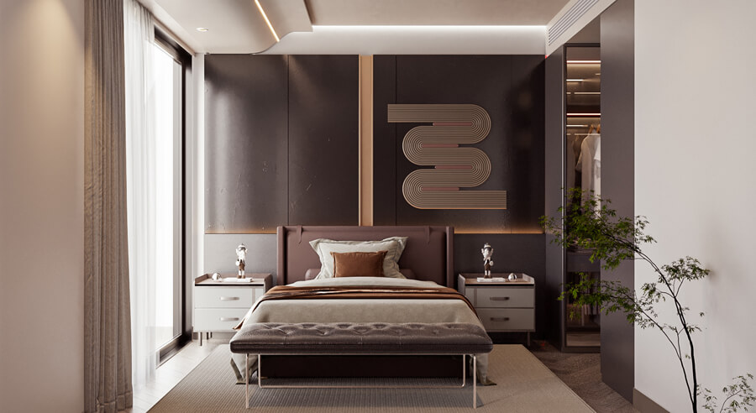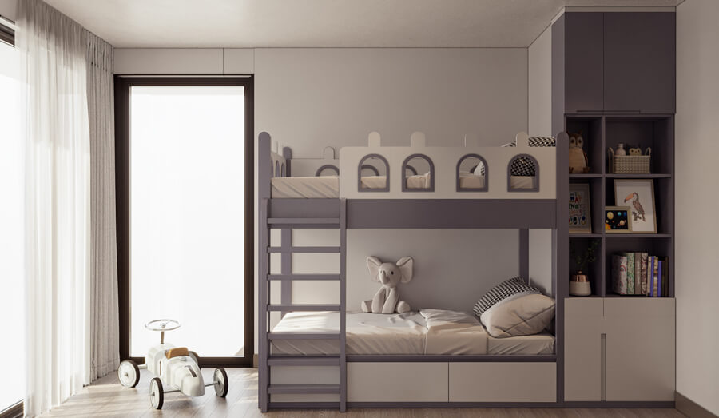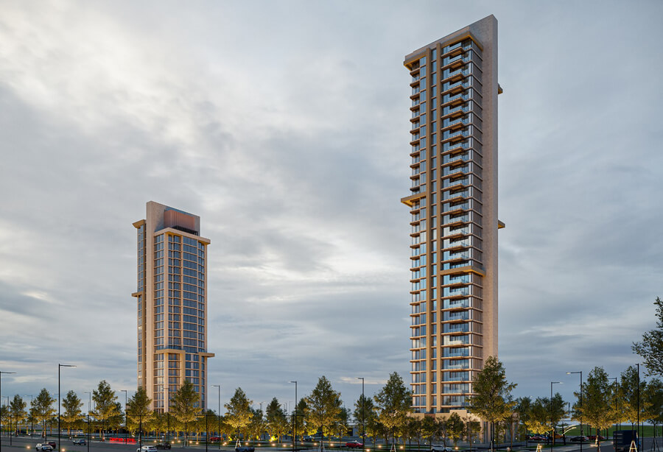Years
2023
Category
Residential
Client
Tuna Ofis
Country
İstanbul, Türkiye
Tuna Park Ataşehir is a modern mixed-use development spanning 42,000 m², providing ample space for both residential apartments and commercial units in Istanbul's Ataşehir district. The architectural design of this project was executed by iki design group, while BRN Interiors managed the interior design and façade consultancy. This project features 141 residential apartments and 5 commercial units across two block volumes, offering layout options of 2+1, 3+1, and 4+1. The apartments prioritize comfort while offering magnificent views and luxurious living in a green and spacious environment.
The apartments are thoughtfully designed to efficiently utilize space, featuring bedrooms, living rooms, kitchens, and modern bathrooms, emphasizing privacy and functionality for an enjoyable living experience. Sustainable materials are prioritized in the design, creating aesthetically pleasing environments that contribute positively to the physical, emotional, and psychological well-being of residents.
Throughout the design process, user needs were carefully identified, allowing for deeper insights into their experiences, emotions, and aspirations. This iterative approach refined the final design to ensure it meets users' needs, resulting in flexible spaces that promote an inclusive and comprehensive living environment. The project’s strategic location ensures excellent connectivity to major highways and public transport, making it ideal for living and working.

